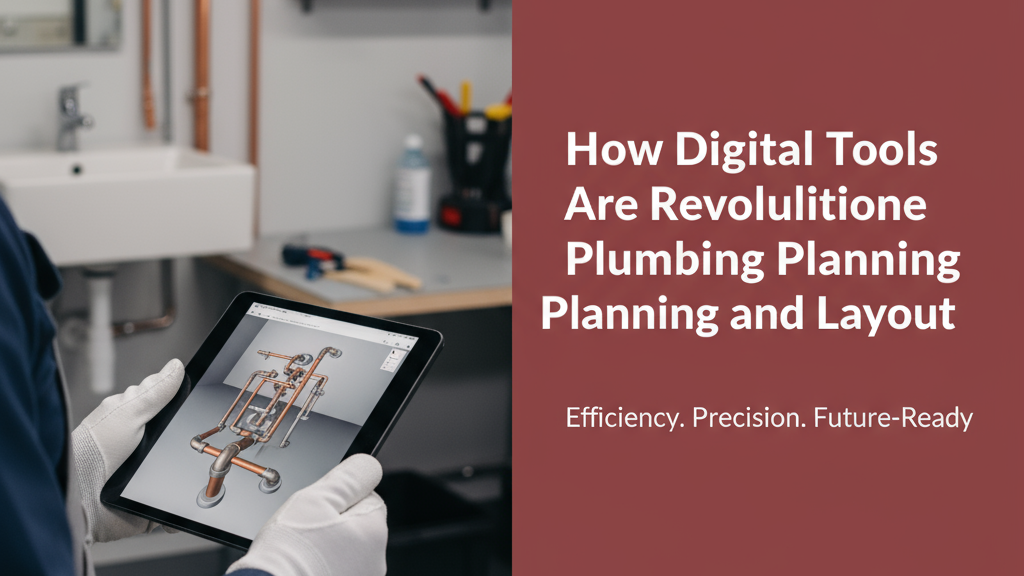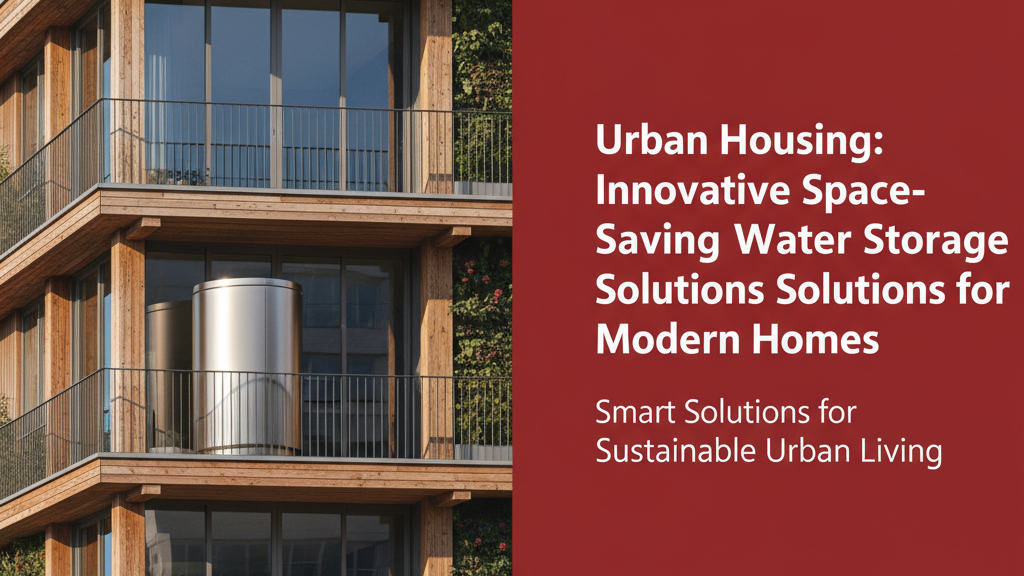Introduction to Digital Plumbing Planning Tools
Gone are the days when plumbing layouts were drafted solely with pencil and paper. Digital tools now allow architects, contractors, and even homeowners to plan piping networks with unprecedented precision. Software solutions like AutoCAD, Revit, and specialised plumbing planners integrate real-world physics, material properties, and automated calculations – factors especially useful in India’s challenging conditions (hard water scaling, seismic zones, or extreme temperatures).
Key Benefits of Using Digital Tools for Plumbing Layout
Accuracy and Precision in Measurements
Digital tools eliminate manual measurement errors by:
- Auto-generating pipe lengths and fitting angles with millimetre precision
- Calculating pressure drops based on pipe diameter, material (HDPE, uPVC, CPVC), and fixture flows
- Flagging clashes with electrical conduits or structural elements in early design stages
Time and Cost Efficiency
A 2022 study by the Construction Industry Development Council (CIDC) noted that BIM-enabled plumbing projects reduced revision cycles by 35%. Digital tools help by:
- Generating automatic cut lists for pipes and fittings to minimise material wastage
- Simulating water hammer effects to prevent pipe bursts in high-rise buildings
- Exporting standard-compliant shop drawings for ISI/BIS certification processes
Top Digital Tools for Plumbing Planning
AutoCAD for Detailed Plumbing Designs
The industry standard for 2D schematics, AutoCAD’s MEP toolkit offers:
- Libraries of Indian-standard pipe fittings (IS 4985 for uPVC, IS 1536 for HDPE)
- Layer-based colour coding for hot/cold water lines and drainage networks
Revit for BIM Integration
Revit’s Building Information Modelling (BIM) capabilities enable:
- Clash detection between plumbing, electrical, and HVAC systems in 3D space
- Material takeoffs that account for pipe thermal expansion (critical for uPVC outdoor runs)
SketchUp for 3D Visualisations
Contractors use SketchUp’s intuitive interface to:
- Create client-friendly walkthroughs showing pipe routing behind walls
- Simulate monsoon drainage performance with topographical data
How to Get Started with Digital Plumbing Tools
Choosing the Right Software for Your Needs
| Project Type | Recommended Tool |
|---|---|
| Simple residential layouts | SketchUp + Plumbing Design Extension |
| High-rise commercial BIM | Revit with MEP modules |
| Retrofit plumbing audits | Augmented reality apps like PipeTracer |
Training and Resources for Beginners
Free learning paths exist for Indian professionals:
- NPTEL’s ‘BIM for MEP Systems’ course (IIT Madras)
- AutoCAD’s regional tutorials covering IS code annotations
Future Trends in Digital Plumbing Planning
The Rise of Augmented Reality (AR)
AR apps now overlay planned pipe routes onto construction sites via tablets, helping:
- Field crews verify layouts before concrete pours
- Homeowners visualise concealed plumbing during renovations
AI and Machine Learning in Plumbing Design
Early-stage AI tools can:
- Optimise pipe sizing using historical water usage data
- Predict blockage risks by analysing municipal water quality reports
Conclusion: Embracing Digital Transformation in Plumbing
Whether specifying HDPE pipes for corrosive soils or uPVC systems for sound insulation, digital tools bring scientific rigour to plumbing. As augmented reality and AI mature, even small-scale projects in Siliguri or Shillong can benefit from precision that was once exclusive to metro megaprojects.


